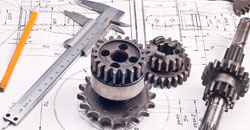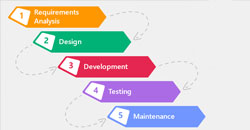Revit Architecture/Structure Training
Focus on CADD Training
Introduction to Revit
- Building Information Modeling
- Interface
- Working with a Project
- Navigation between Views
- General Drawing Tools
- Editing Revit Elements
- Basic Modifying Tools
- Creating Levels
- Importing CAD files
- Creating Structural Grids
- Adding Columns
- Creating Exterior Shell
- Adding Interior Walls
- Adding Doors and Windows
- Loading Families
- Creating Additional Part Sizes
- Creating Curtain Walls
- Adding Curtain Grids
- Working with Curtain Wall Panels
- Adding Mullions
- Duplicating Views
- Adding Callout Views
- Creating Elevations
- Creating Sections
- Creating Floors
- Shaft Openings
- Sloped Floors
- Adding Components
- Creating Ceilings
- Soffits
- Adding Ceiling Fixtures
- Creating Roofs
- Roofs by Footprint
- Reference Planes and Work Planes
- Roofs by Extrusion
- Adding Stairs
- Creating Ramps
- Working with Railings
- Setting up Sheets
- Placing and Modifying Views
- Printing Sheets
- Working with Dimensions
- Working with Text
- Adding Detail Lines and Symbols
- Adding Tags
- Rooms and Room Tags
- Working with Schedules
- Creating Legends
- Setting up Detail Views
- Creating and Annotating Details
- Keynoting and Keynote Legends
- Patterning
Introduction to Revit
- Interface
- Working with a Project
- Navigation between views
- Creating Levels
- Placing Grid Lines
- Creating Elevations
- Creating Sections
- Creating Callouts
- Selecting Elements for Editing
- Working with Temporary Dimensions
- Basics: Move, Copy, Rotate, Array and Mirror
- Advanced: Align, Split, Offset, Trim and Extend
- Working with Architectural Underlays
- Importing and Linking CAD Files
- Linking Revit Projects
- Copying and Monitoring Elements
- Placing Structural and Slanted Structural Columns
- Drawing and Modifying Walls
- Strip Footings
- Step and Spread Footings
- Piers and Pilasters
- Structural Slabs
- Cover Depth
- Adding Rebar
- Area and path reinforcement
- Adding Beams and Beam Systems
- Modifying Beams
- Labeling Framing
- Framing Elevations
- Adding Bracing
- Creating Floor Systems
- Creating and Framing Shaft Openings
- Understanding Stairs and Ramps
- Selecting Elements for Editing
- Working with Temporary Dimensions
- Setting Up Detail Views
- Creating Details
- Annotating Details
- Patterning
- Column Schedules
- Modifying Schedules
- Other Schedules
- Legend Views
- Creating Sheets
- Placing and Modifying Views
- Adding Revisions
- Printing Sheets
Copyright © 2025 TWG International. All rights reserved.
Terms of Use | Privacy Policy | Cancellation & Refund
Terms of Use | Privacy Policy | Cancellation & Refund
 Scroll
Scroll
























